August-Sept-Oct 2025
By Carlo Tolentino, Aramiha Harwood, Ashleigh Dharmawardhana & Lucy Buxton
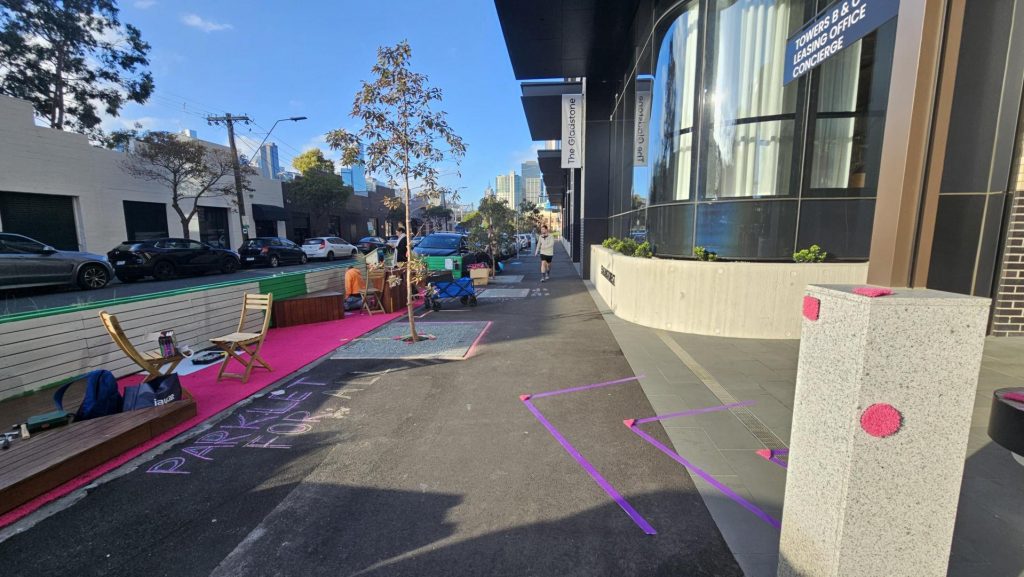
In 2024 members of the future play lab and urban design researcher Quentin Stevens (RMIT) explored areas of the Port Phillip Local Government Area in naarm Melbourne to locate potential sites for playful activations. One of those sites was an open grassy space close to the Tram Depot in South Melbourne, known as Kirrip Park. Located within the Montague precinct, this is an area of South Melbourne that has recently been redesignated as ‘mixed purpose’ by City of Port Phillip Council. Formerly zoned as Core Industrial land, Montague precinct is seen as strategically located with good access to public transport and close proximity to Melbourne’s CBD area. With what is seen as strong urban structure (local schools, wide accessible roads and parking, public transport, a market close by), the precinct is proposed as ideal for urban renewal of residential spaces.
City of Port Phillip, Montague Precinct Structure Plan: https://www.portphillip.vic.gov.au/media/cxcbxagp/montague-precinct-structure-plan_executive-summary-introduction-vision-guiding-principles.pdf
While Kirrip park was not a possibility for us, City of Port Phillip indicated that it would be interested in playful activations that could be implemented in the Montague precinct. Carlo approached a local apartment development across from Kirrip park, The Gladstone, to see if a parklet would be of interest outside their newly built residential towers. The community outreach and partnerships manager at the Gladstone, Demi, agreed to have the parklet.
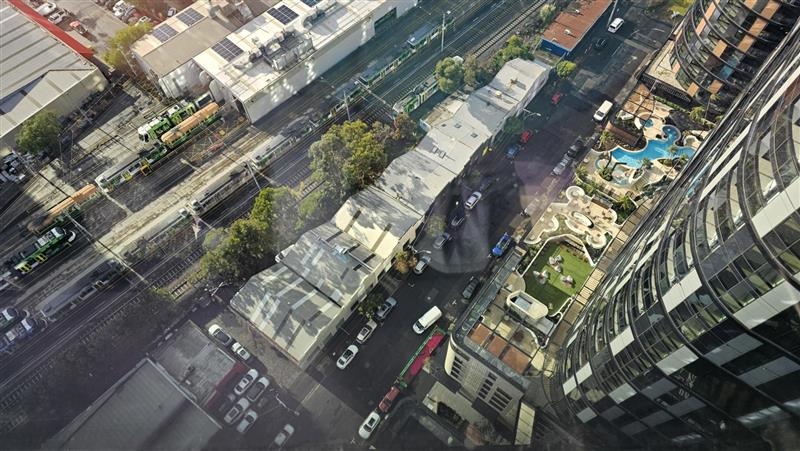
The Gladstone is a new build on Gladstone St, South Melbourne, operating under a ‘build to rent’ model of operation (the new apartments are not offered up for sale, but are rented out by the developers Greystar). The Gladstone provides 700 rental apartment homes in South Melbourne. Of this, Demi (the partnerships manager) estimated that – in early August – there was close to 50%occupancy of these apartments, with this set to increase significantly until the end of 2025. The three towers include various types of residences such as studios and one-, two-, and three-bedroom apartments, with rental agreements available from twelve months up to three years. Within the three towers there are many community spaces with amazing views of the city. There are swimming pools, gyms, saunas, community kitchens, community bbq areas, internet/printing/workdesk offices, dog walking parks and even a dog-cleaning station(!).
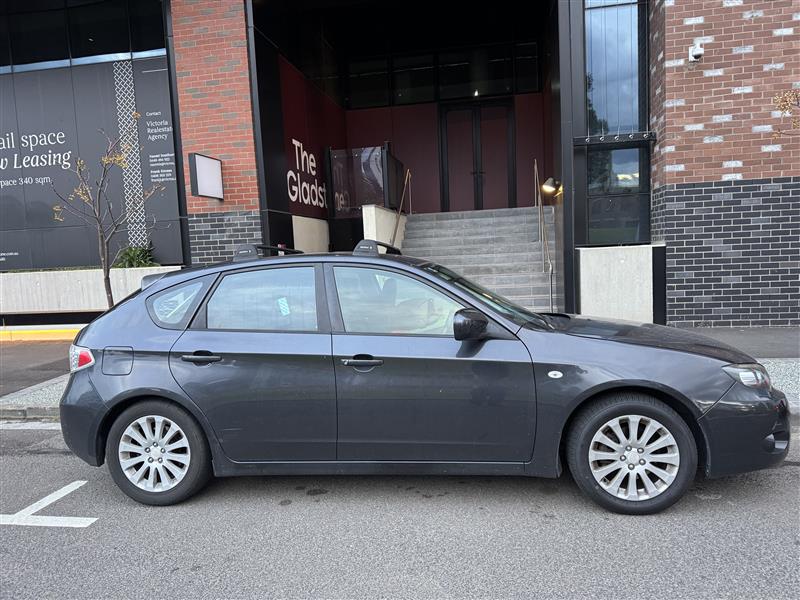
Of course, putting a parklet outside the Gladstone – as a space for locals to linger and utilise – would put it in competition with the many facilities offered by the apartment complex. In turn, the local area is still mixed in its use – i.e much of Gladstone St consists of mechanic workshops, car-spray booths, office blocks and other industrial service/manufacturing commercial properties. The role of a parklet to provide a connective space for community, in the middle of a new apartment complex and a street of garages and office-blocks, is a problematic one.
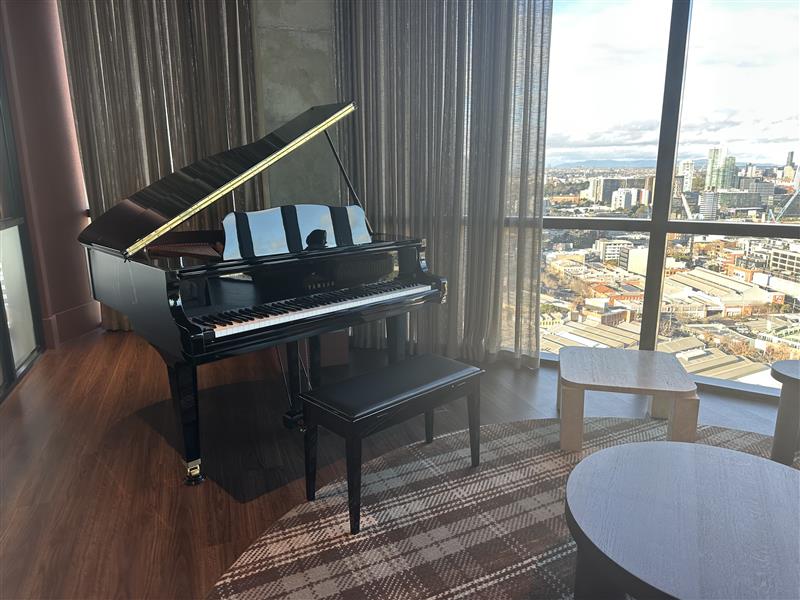
These problems have been presented to a class of 2nd and 3rd year Interior Design and Architecture students at RMIT (Parklet Interior Design Studio) to explore means and ways of utilising playful activations within the parklet. In this studio, students explore how interior design can use qualitative human insights and analytical methodologies to develop useful and connective spatial environments that adapt and respond to their context and evolving user needs. Working collaboratively with the practitioners and researchers at the future play lab, the students are offered a practical, real-life project to think over and experiment with.
The parklet was delivered to the front of The Gladston on a cold, wet and windy Winter day at the end of July. On the same day, the Interior Design students met up with future play lab staff at The Gladstone and were given a tour of the towers by Demi. Given the amazing facilities, warm treatment by staff and apartment residents, and the awesome views of the city from the higher floors – it was hard to see how the parklet could attract people to use it, exposed as it was to the cold wind and rain.
It was hard for the students to understand, but the Parklet is a place of playful experimentation. Playful design would also give them permission to try things out. If they failed, then there would be valuable and meaningful learnings to be had from that.
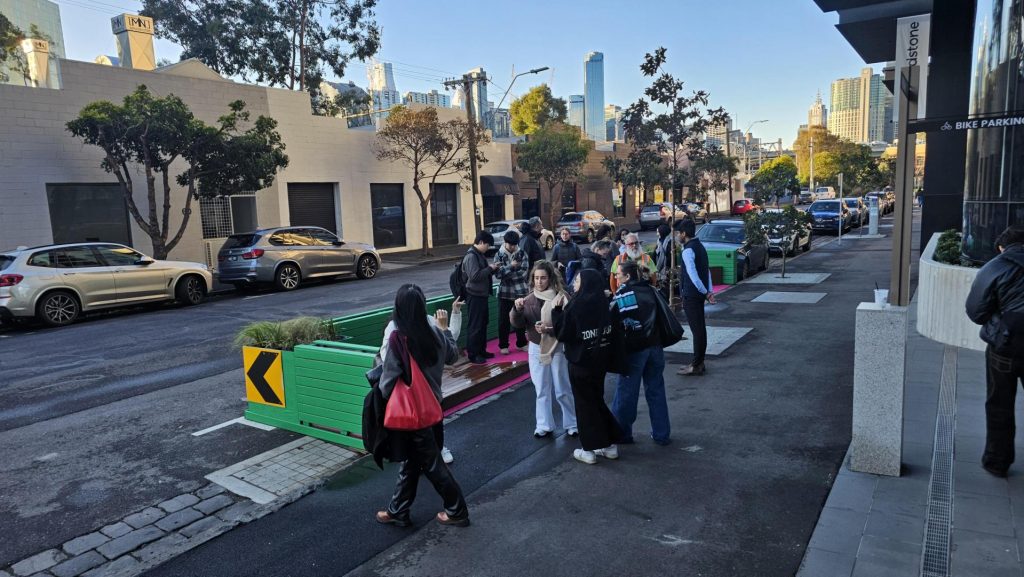
An initial example of this is Ashbury, the social media character, created to help promote playful activations within the parklet on a calendar of dates through to October. More about Ashbury to come!…
